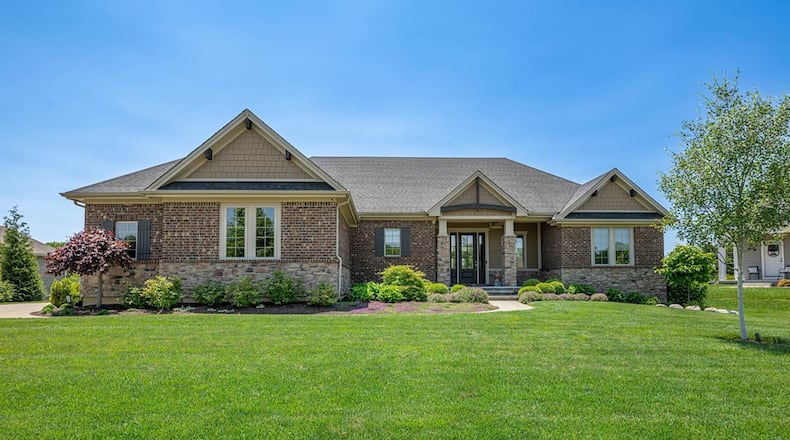Inside the foyer has hardwood flooring, a guest closet and a ceiling light. It is open to the living room, which has beamed raised ceilings, recessed lighting and a ceiling fan. There is a gas fireplace with a mantel and wood wainscotting on either side with built in shelving.
The open-concept kitchen is at the end of the living room and has a beamed ceiling, recessed lighting and pendants lights over the kitchen island. There are quartz countertops, a tile backsplash and there is a custom stainless range hood. Appliances include a gas range with double ovens, dishwasher and side by side refrigerator.
There is also a walk-in pantry. The attached eat-in dining area has hardwood flooring, a decorative chandelier and a sliding glass door leading out to the rear patio.
A hallway off the foyer has hardwood flooring and leads to the primary bedroom suite. It has hardwood flooring and a ceiling fan. An exterior door opens to the rear patio. The ensuite bathroom has tile flooring, a double wood vanity, soaking bathtub, separate water closet and walk in tile shower. There is also a carpeted walk-in closet with custom organizing system.
Down the hallway is a mud room, laundry room and half bathroom. The laundry room has tile flooring and built in cabinets and a sink. The mudroom has a door leading to the garage and has a closet, built in cubbies and hooks and a planning desk.
The half bathroom has a wood vanity and wood flooring.
There is a split floorplan with the other two bedrooms on the main floor on the opposite side of the house. Both have neutral carpeting and ceiling fans and walk in closets. There is a shared bathroom that has tile flooring and a tub/shower combination with glass doors and wood vanity.
Steps off the entry lead down to the finished basement. It has a family room with recessed lighting and neutral carpeting. There is a full bathroom on this level with tile flooring, a wood vanity and tub/shower combination. There is an additional finished room with carpeting that could be used as a fourth bedroom or home office. There is also a large unfinished area for storage.
The backyard features a stamped concrete patio that is partially covered, an outdoor kitchen and a ceiling fan. There are stone half walls surrounding the patio. The property also has a shed and a koi pond. There is also another outbuilding with greenhouse and a loft.
MORE DETAILS
Price: $787,000
More info: Jennifer Durbin, Irongate Inc., 937-620-0830, jennifer@jdsold.com
About the Author





